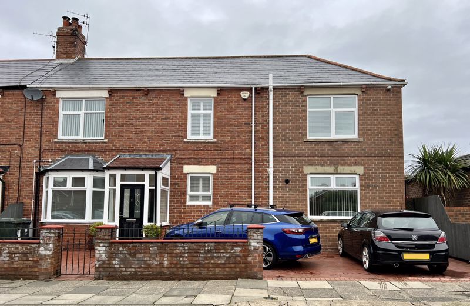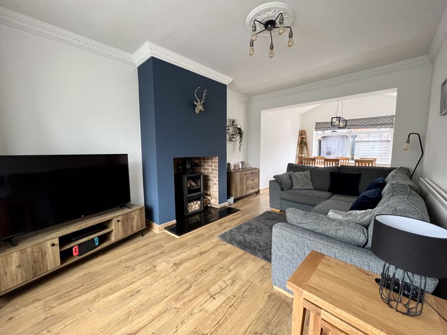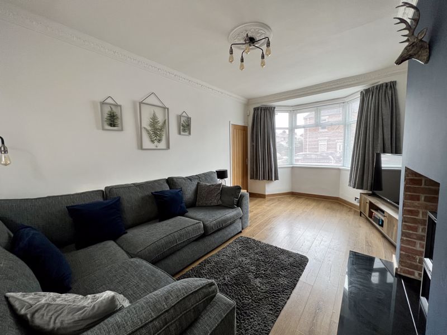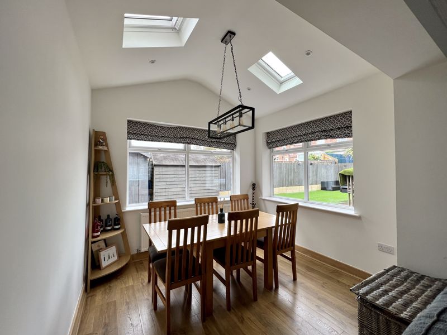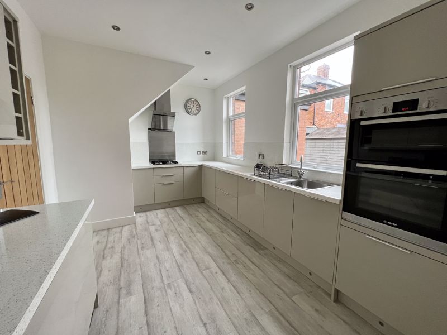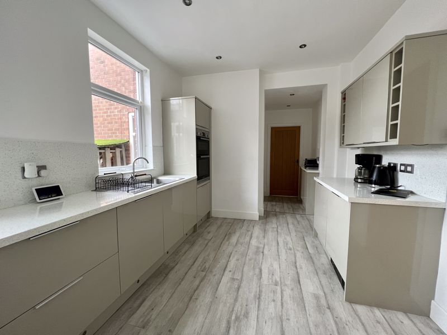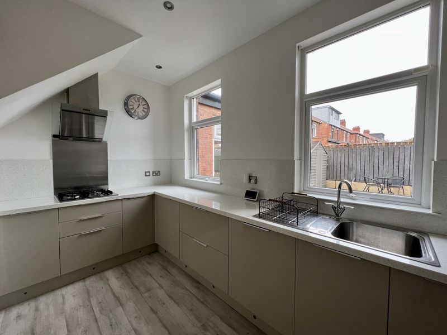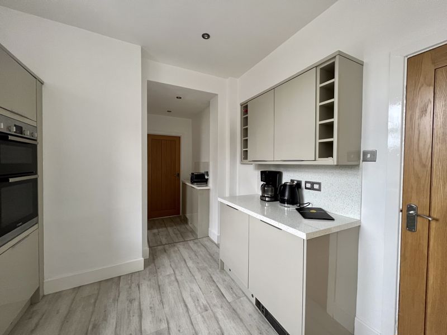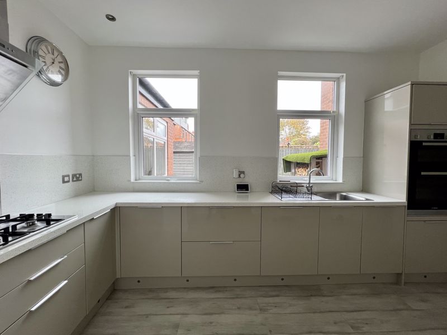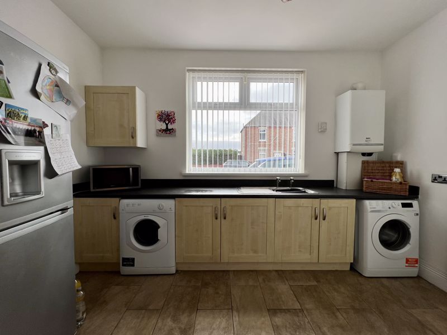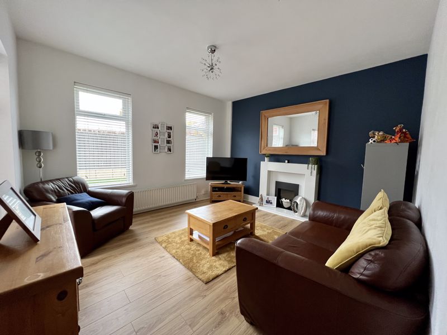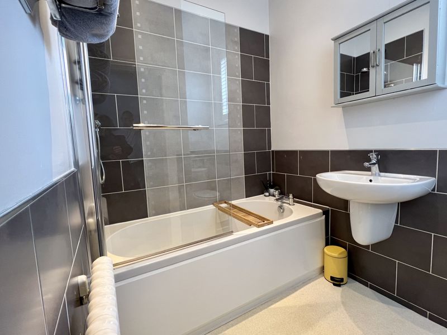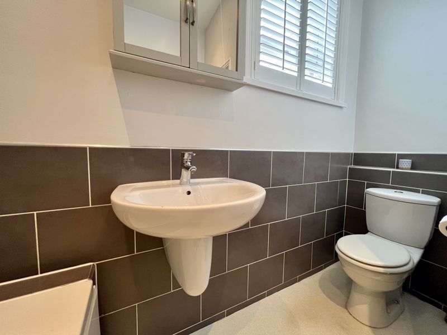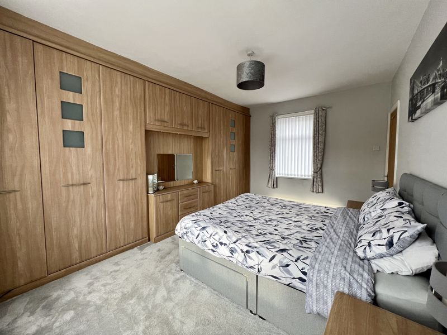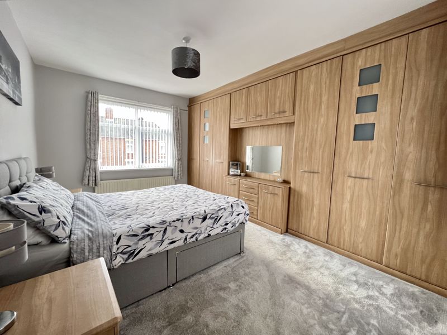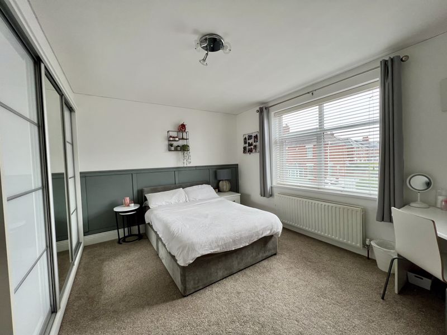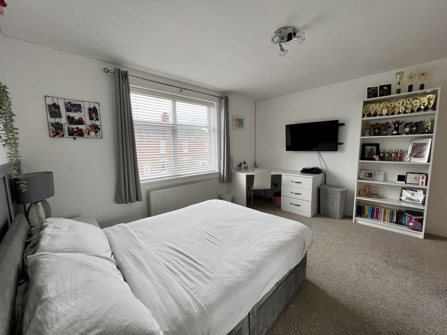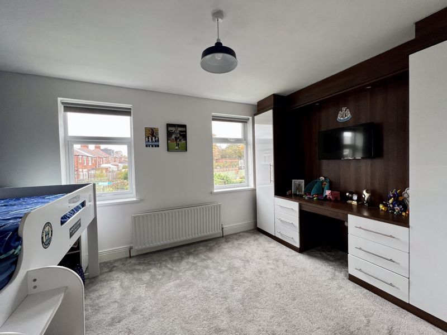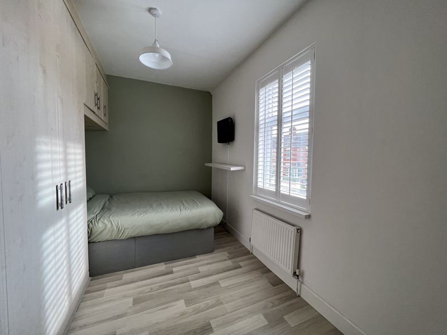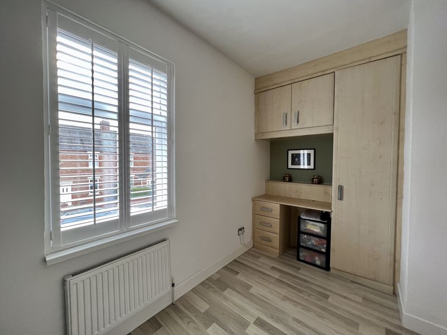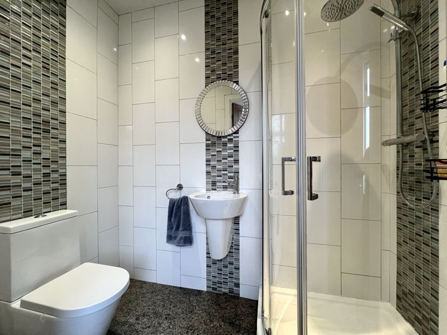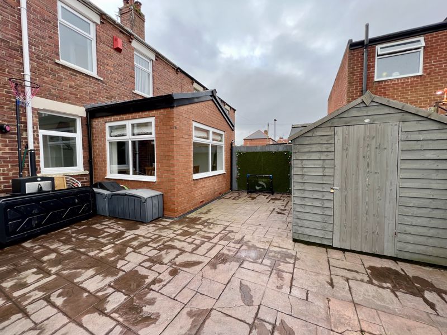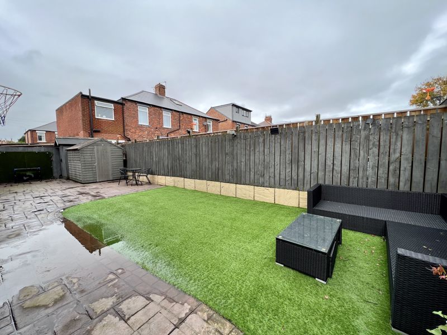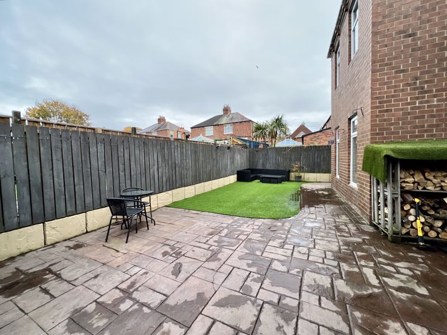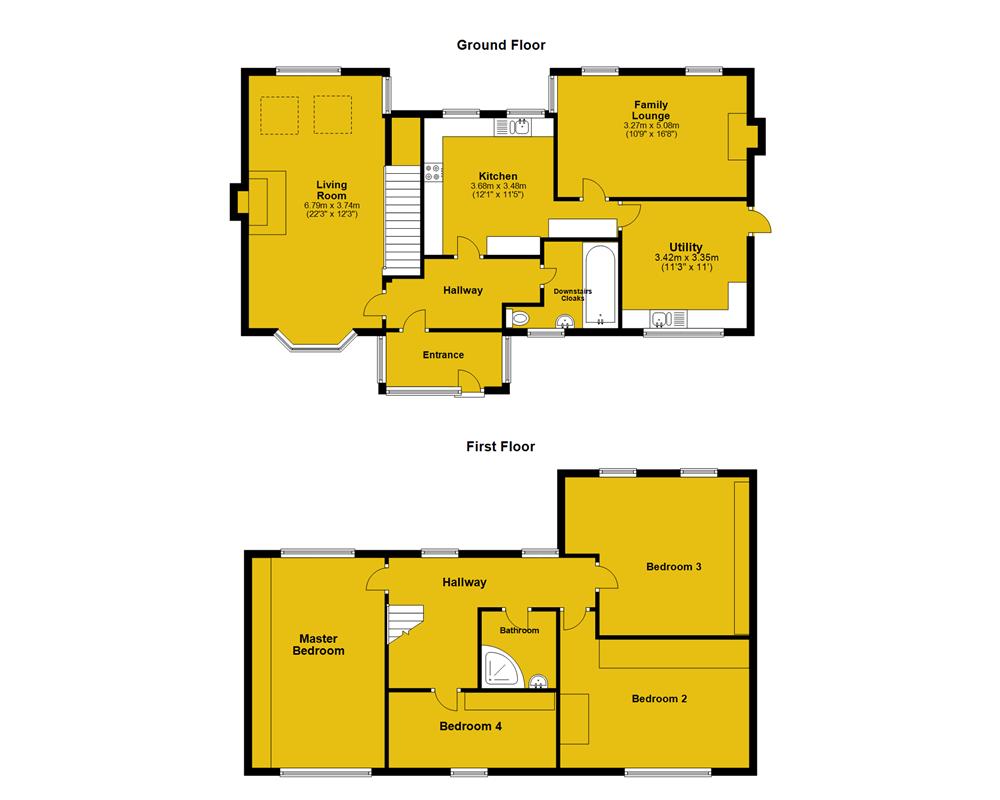Lansdowne Terrace West, North Shields £310,000
Please enter your starting address in the form input below.
Please refresh the page if trying an alternate address.
- Extended Semi-Detached House
- Four Double Bedrooms
- Two Receptions
- Modern Fitted Kitchen
- Utility / Multi Function Room
- Immaculate Presentation
- Driveway / Garden
- Council Tax Band C
- EPC Rating C
Moving Homes welcomes to the market this lovely extended four bedroom semi detached family home on Lansdowne Terrace West in North Shields. With its close proximity to the town centre, local amenities, shops and schools, whilst also being close to major road links of the A1058 Coast Road and the A19 for access to the Tyne Tunnel and further afield.
The property boasts beautiful contemporary design throughout and has been well maintained by the current owners over the years to a high standard. Upon entering the property via the porch you have stairs to the first floor. The living room is to the right, with window to the front of the property and boasting a Stovax multi fuel fire which sits on a black granite inset hearth. The dining area has surround windows overlooking the rear garden and Velux windows with downlighting. Moving back into the hallway there is a downstairs bathroom comprising of white suite, partial grey tiling to walls and shower over bath. The well equipped kitchen has a wide range of neutral coloured high gloss wall and floor cabinets, white work surfaces, double oven, gas hob, extractor fan and integrated dishwasher. There is also a multi functioning utility area again with cabinets, work surface and laundry facilities and door to access the side of the property. This home also has an additional family room overlooking the rear garden with modern fire and surround, perfect for family living. To the first floor there are four double bedrooms, all with built in wardrobes. Also there is a family shower room with toilet and hand basin. Externally to the front there is patterned concrete providing off street parking and to the rear, a patio area and an area lawned with artificial grass.
This property requires an internal inspection to truly appreciate the accommodation being offered.
EPC Rating C https://find-energy-certificate.service.gov.uk/energy-certificate/8495-6026-1729-8307-9013
The agent understands the property to be freehold. However, this should be confirmed with a licensed legal representative.
Council Tax Band - C £1,973.75 pa
To secure a viewing please contact Moving Homes on 0191-2964600 or visit our website movinghomesuk.com
We endeavour to make our sales particulars accurate and reliable, however, they do not constitute or form part of an offer or any contract and none is to be relied upon as statements of representation or fact. Any services, systems and appliances listed in this specification have not been tested by us and no guarantee as to their operating ability or efficiency is given. All measurements have been taken as a guide to prospective buyers only, and are not precise. If you require clarification or further information on any points, please contact us, especially if you are travelling some distance to view. Fixtures and fittings other than those mentioned are to be agreed with the seller by separate negotiation.
Living Room
3.82m (12'6") x 3.64m (11'11")
Window to front, fireplace, double radiator, door to:
Kitchen/Diner
4.96m (16'3") x 2.82m (9'3")
Window to rear, double radiator, door to:
Conservatory
Four windows to side, two windows to rear, double door, open plan, door to:
Entrance
Door to:
Stairs.
Landing
Bedroom Three
1.53m (5') x 1.37m (4'6")
Window to rear, door to:
Bedroom 2
3.34m (10'11") x 2.34m (7'8") max plus 0.05m (0'2") x 0.05m (0'2")
Window to rear, double radiator, door to:
Bedroom 1
3.75m (12'3") x 2.65m (8'8")
Window to front, double radiator, door to:
Bathroom
Door.
Living Room
6.79m (22'3") x 3.74m (12'3")
Window to rear, window to side, bay window to front, fireplace, two double radiators, door to:
Stairs.
Kitchen
3.68m (12'1") x 3.48m (11'5")
Two windows to rear, door to:
Family Lounge
5.08m (16'8") x 3.27m (10'9")
Window to side, two windows to rear, fireplace, double radiator, door to:
Utility
3.42m (11'3") x 3.35m (11')
Window to front, door to:
Downstairs Cloaks
Window to front, heated towel rail, door to:
Hallway
Double radiator, door to:
Entrance
Two windows to side, window to front, door.
Bedroom Two
4.03m (13'3") x 3.04m (10') plus 0.04m (0'2") x 0.04m (0'2")
Two windows to rear, double radiator, door to:
Hallway
Two windows to rear.
Bedroom Three
4.39m (14'5") x 3.59m (11'9") plus 0.08m (0'3") x 0.08m (0'3")
Window to rear, window to front, door to:
Bedroom One
5.08m (16'8") x 2.00m (6'7") plus 0.04m (0'2") x 0.04m (0'2")
Window to front, double radiator, door to:
Bathroom
Heated towel rail, door to:
Bedroom Four
3.48m (11'5") x 2.44m (8') plus 0.08m (0'3") x 0.08m (0'3")
Window to front, double radiator, door.
Living Room
6.79m (22'3") x 3.74m (12'3")
Window to rear, window to side, bay window to front, fireplace, two double radiators, door to:
Stairs.
Kitchen
3.68m (12'1") x 3.48m (11'5")
Two windows to rear, door to:
Family Lounge
5.08m (16'8") x 3.27m (10'9")
Window to side, two windows to rear, fireplace, double radiator, door to:
Utility
3.42m (11'3") x 3.35m (11')
Window to front, door to:
Downstairs Cloaks
Window to front, heated towel rail, door to:
Hallway
Double radiator, door to:
Entrance
Two windows to side, window to front, door.
Bedroom Two
4.03m (13'3") x 3.04m (10') plus 0.04m (0'2") x 0.04m (0'2")
Two windows to rear, double radiator, door to:
Hallway
Two windows to rear.
Bedroom Three
4.39m (14'5") x 3.59m (11'9") plus 0.08m (0'3") x 0.08m (0'3")
Window to rear, window to front, door to:
Bedroom One
5.08m (16'8") x 2.00m (6'7") plus 0.04m (0'2") x 0.04m (0'2")
Window to front, double radiator, door to:
Bathroom
Heated towel rail, door to:
Bedroom Four
3.48m (11'5") x 2.44m (8') plus 0.08m (0'3") x 0.08m (0'3")
Window to front, double radiator, door.
Living Room
6.79m (22'3") x 3.74m (12'3")
Window to rear, window to side, bay window to front, fireplace, two double radiators, door to:
Stairs.
Kitchen
3.68m (12'1") x 3.48m (11'5")
Two windows to rear, door to:
Family Lounge
5.08m (16'8") x 3.27m (10'9")
Window to side, two windows to rear, fireplace, double radiator, door to:
Utility
3.42m (11'3") x 3.35m (11')
Window to front, door to:
Downstairs Cloaks
Window to front, heated towel rail, door to:
Hallway
Double radiator, door to:
Entrance
Two windows to side, window to front, door.
Bedroom Two
4.03m (13'3") x 3.04m (10') plus 0.04m (0'2") x 0.04m (0'2")
Two windows to rear, double radiator, door to:
Hallway
Two windows to rear.
Bedroom Three
4.39m (14'5") x 3.59m (11'9") plus 0.08m (0'3") x 0.08m (0'3")
Window to rear, window to front, door to:
Bedroom One
5.08m (16'8") x 2.00m (6'7") plus 0.04m (0'2") x 0.04m (0'2")
Window to front, double radiator, door to:
Bathroom
Heated towel rail, door to:
Bedroom Four
3.48m (11'5") x 2.44m (8') plus 0.08m (0'3") x 0.08m (0'3")
Window to front, double radiator, door.
Living Room
6.79m (22'3") x 3.74m (12'3")
Window to rear, window to side, bay window to front, two skylights, fireplace, two double radiators, door to:
Stairs.
Kitchen
3.68m (12'1") x 3.48m (11'5")
Two windows to rear, door to:
Family Lounge
5.08m (16'8") x 3.27m (10'9")
Window to side, two windows to rear, fireplace, double radiator, door to:
Utility
3.42m (11'3") x 3.35m (11')
Window to front, door to:
Downstairs Cloaks
Window to front, heated towel rail, door to:
Hallway
Double radiator, door to:
Entrance
Two windows to side, window to front, door.
Bedroom 3
4.25m (13'11") x 4.03m (13'3") plus 0.04m (0'2") x 0.04m (0'2")
Two windows to rear, double radiator, door to:
Bedroom 2
Window to front, double radiator, door to:
Bathroom
Heated towel rail, door to:
Master Bedroom
Window to rear, window to front, door to:
Hallway
Two windows to rear.
Bedroom 4
Window to front, door.
Click to enlarge
| Name | Location | Type | Distance |
|---|---|---|---|
North Shields NE29 0RG








